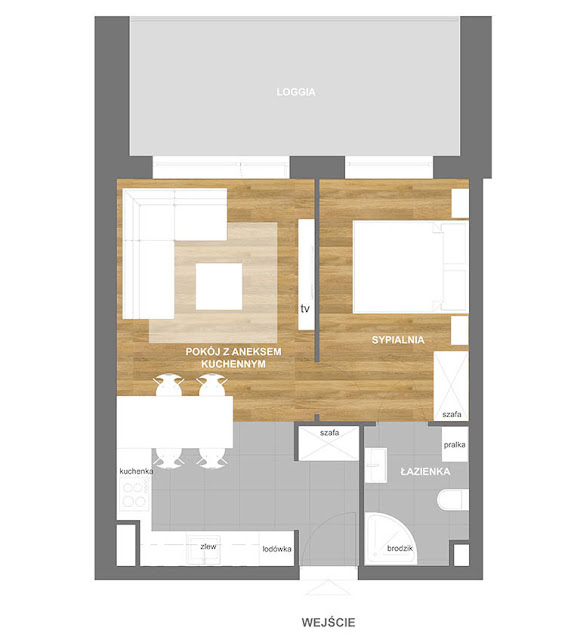When buying a flat, many people choose solutions offered by the developer. Meanwhile, modern multi-family housing will allow us to shape our future living space in a quite plastic way. The new apartment is a sea of possibilities. Even if it is only a studio apartment of less than thirty meters.
In new multi-family buildings, we have the opportunity to introduce so-called tenant changes. It is relatively easy because the structural elements of the building are at the same time the walls separating individual premises. Due to the above, the internal partition walls can be freely moved. When choosing a new apartment, it is worth considering the available variants to choose the one that best suits our needs.
What can and cannot be?
It is best to introduce changes before construction works begin in our future apartment. This way we will avoid unnecessary costs. We can modify our premises provided that the changes do not interfere with the location of installation risers, construction walls and common elements. Elements such as the location of external doors, windows or load-bearing walls are also not changed. However, the modifications we introduce may relate to elements such as partition walls, the location of internal doors or the electrical installation.
Modifications in practice
Below, we have a plan of the premises with the dimensions of 38.56 sq m, which is available in the 14th building at Osiedle Europejskie in Gorzów. The version proposed by the architect assumes a clear division into a sleeping, living and kitchen-dining area. In this solution, we have a built-in wardrobe in the corridor, and a bathtub and a washing machine in the bathroom.
Variant 2
The above project is the starting point and a list of optimal solutions. What if it doesn't meet all our expectations? The same space can be arranged completely differently. In the following version, the built-in wardrobe has changed its place, and the original entrance to the bathroom from the corridor has been moved to the bedroom. In the bathroom, the bathtub was replaced with a shower.
The rest of the white mount was also arranged differently. While the day zone is similar to the original, the kitchenette has been enlarged by a table top with bar stools, which replaces the traditional table with chairs.
Option 3
However, this is not the end. The same apartment may look completely different. If we value the sense of space and plenty of daylight in the entire apartment, this solution may appeal to us. It assumes resignation from the traditional division into a living and sleeping area. In return, we get an open space where only the bathroom is a separate room.
We have a large kitchenette with an additional table top and an independent table which is the dining area. Instead of a separate bedroom, we have a corner sofa, and a large wardrobe is an ideal place for storage.
It is therefore clear that every, even the smallest apartment has a great arrangement potential. You should also consider what needs our apartment must meet and how to use the space available to us in the most effective way. It is worth thinking about it at the stage of purchasing the property. We can then also use the developer's experience, who will suggest other available variants.



Comments
Post a Comment